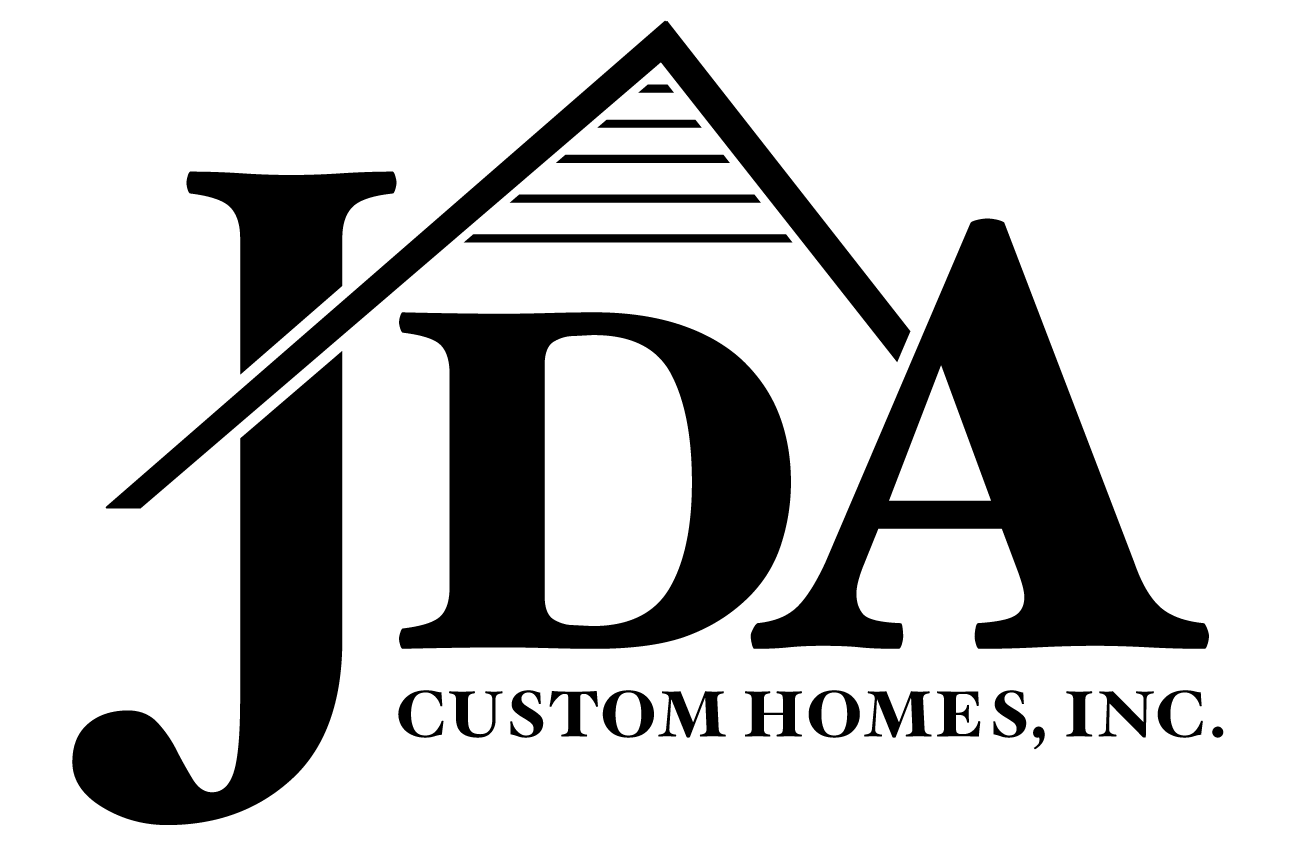
Standard Features
Main Level
Chef’s Kitchen with Wolf & Sub-Zero appliances, waterfall island, walk-in pantry, and breakfast room
Great Room with a fireplace
Guest Bedroom with a private bathroom and walk-in closet
Large Private Study
Formal Dining Room
Powder Room
Mud Room
White Oak Hardwood Floors
Upper Level
Owner’s Suite featuring a fireplace, coffee/wine bar, luxury bathroom, and two walk-in closets
Three Bedrooms with private bathrooms and walk-in closets
Laundry Room
Technology Package
TV, Telephone, & Internet wiring
Lower Level
Rec Room with a Wet Bar
Media Room
Exercise Room
Powder Room
Bedroom with a Private Bathroom
Mechanical
High Efficiency Furnace System, 15 seer A/C, with Humidifier
Pre-wired for a Generator
Security System
Wireless system with glass break sensors on lower and main level.
Exterior
Spacious Flagstone Front Porch
Oversized Two Car Garage with Electric Car Charging Station
Hardiplank and Stone
Andersen 400 Series Windows
Flagstone Lead Walk
Spacious Trex Deck
Construction management by J.D.A. Custom Homes, Inc. Standard features, optional features & floor plans may vary and are subject to change without notice. Optional features are available at additional cost. Architectural Revisions are at the sole discretion of the Builder. Subject to omissions, errors and changes without notice. J.D.A. Custom Homes is an Equal Housing Opportunity builder.



